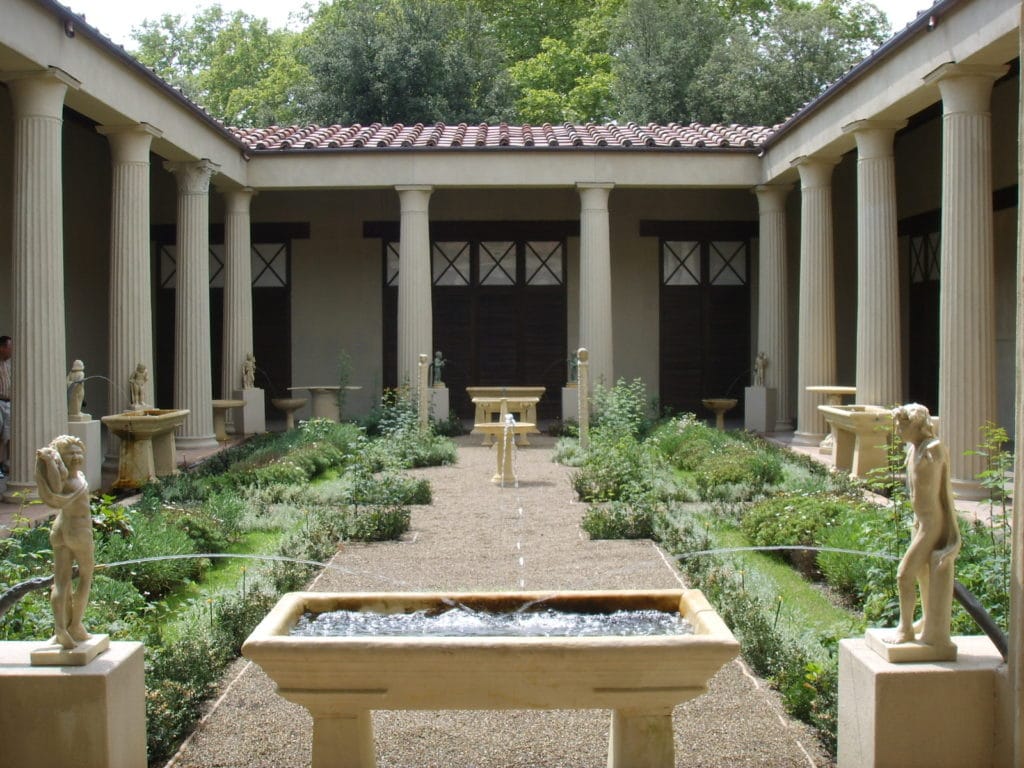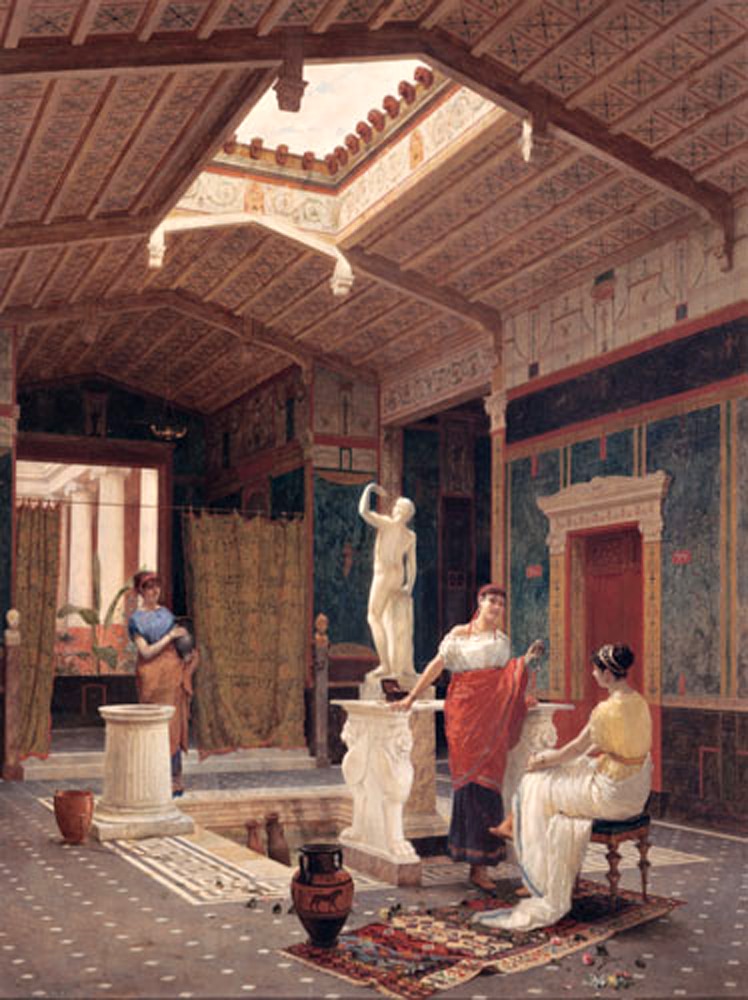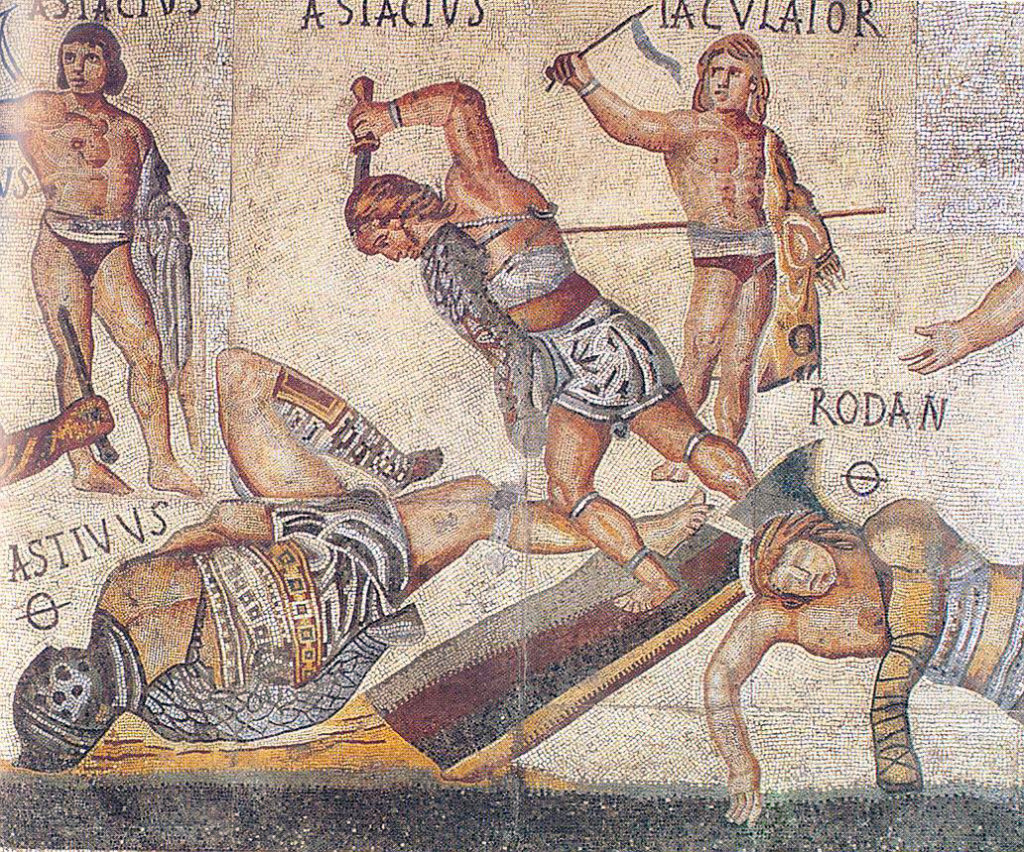Last updated on February 15th, 2023 at 12:32 am
For centuries, the Romans have been known for their remarkable engineering feats and exquisite architecture.
From massive arenas where the gladiators fought to beautiful temples, they left their mark from northern Britain to the Black Sea and from the Atlantic coast to the Red Sea.
But what about the homes of ordinary Romans? What were they like? What features did they have? How did the average person live in one of the world’s greatest empires?
Insulae
Most urban middle-class and poor Romans lived in apartment buildings called insulae.
These structures were built primarily of brick or concrete and were typically three to five stories tall, housing up to 50 people. On the bottom floor were shops and restaurants.
Insulae were often overcrowded and unsanitary, and many associated them with poverty and crime.
Despite their negative reputation, insulae were essential to Roman urban life, providing affordable housing for a large portion of the population.
They were typically located in the densest parts of the city, close to public amenities such as markets and baths, and offered easy access to employment opportunities.
They were divided into small living spaces, often no more than a single room for an entire family. In many cases, tenants shared communal kitchens and latrines with other building residents.
Unlike modern apartment buildings that get more luxurious the higher you are, the larger apartments were closer to the ground floor. This made them safer, as fires were a constant threat in the city.
Domus
The domus was a single-family residence typically inhabited by wealthy Romans. However, the size of a domus varied greatly, ranging from small houses to opulent mansions. Some could be as large as an entire city block if the owner were wealthy.
Multiple chambers, indoor courtyards, gardens, and exquisitely painted walls were encompassed within the domus. Let’s explore how the different areas.
The Peristyle
The peristyle was often decorated with statues, paintings, and frescoes. Inside there were bedrooms on either side and off of it.
These rooms would be elaborately furnished with mosaics or marble floors in wealthy homes. Most houses had kitchens and dining rooms near them where families could prepare meals together when they weren’t eating out at restaurants or taverns.

People spent most of their time outdoors because they didn’t have central heating systems like we do today. However, they did have hypocausts (underfloor heating) which kept them warm during cold weather so they could still spend time inside during winter months when many other parts of Europe were frozen over.
Porticos
Another feature common to all Roman homes was porticos which acted as verandas. Romans could relax outside and enjoy fresh air without being bothered by insects or getting rained on during spring showers.
Porticos were usually located next to dining areas so that diners could eat undercover. They were also used as passageways from one part of a house to another, especially if courtyards separated those parts of the house.
Bathroom
Every domus in Rome had its bathroom complete with running water! This was unheard of in other ancient civilizations like Greece and Egypt, which used public baths for personal hygiene.
Some rich Romans even installed indoor plumbing but most just built simple latrines behind their houses or installed chamber pots underneath beds for nighttime use.
The Atrium
The atrium was originally intended as a center of daily life. As with many homes in ancient Rome, it served as a living room that contained various elements. The purpose of these elements shifted depending on whether it was daytime or nighttime and if it was summer or winter.
For example, Romans would gather around an indoor fountain during colder months, and during warmer seasons, they would sleep outside on sleeping platforms called impluviums.

There were also different rules for each time of day regarding appropriate activities. Some spaces in ancient Roman homes had restrictions depending on their use; for example, women’s bedrooms couldn’t be entered by men except by their husbands or sons.
The Tablinum
The tablinum was an important room in a Roman home. It functioned as a reception area for guests and a storage space for household items.
The room also contained a throne for guests of honor, such as visiting dignitaries and other important persons. Generally, there was only one tablinum per home; however, very large homes might have had more than one.
When entertaining guests in their homes, Romans would expect them to enter through the main door and pass through the atrium before arriving at the tablinum, where they could relax and converse with their hosts.
With floor-to-ceiling curtains that could be closed when needed, it kept prying eyes out while giving plenty of privacy during a conversation.

